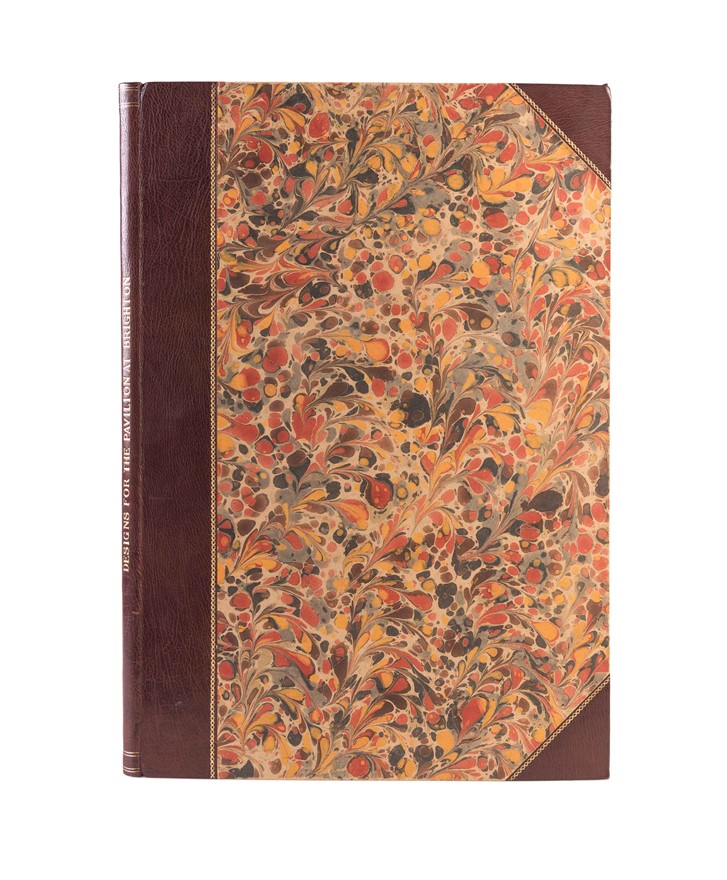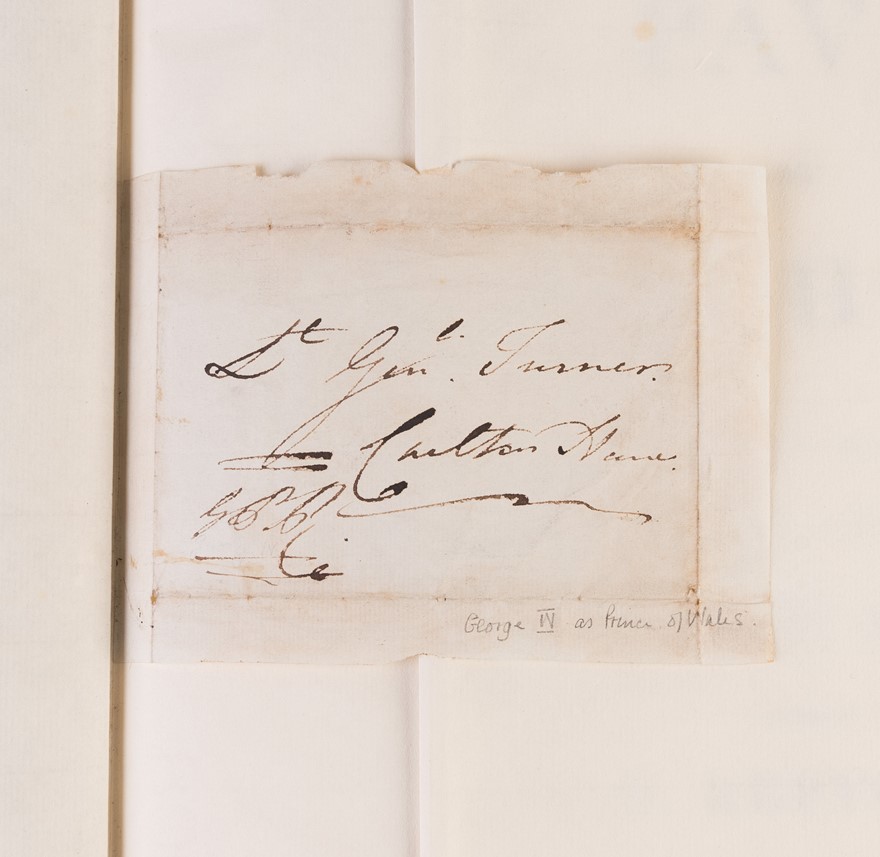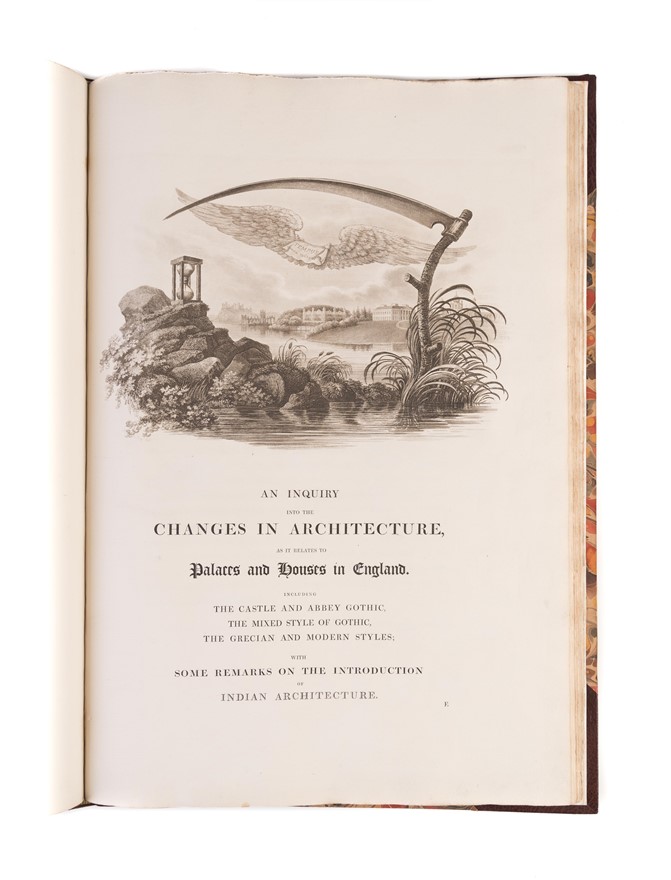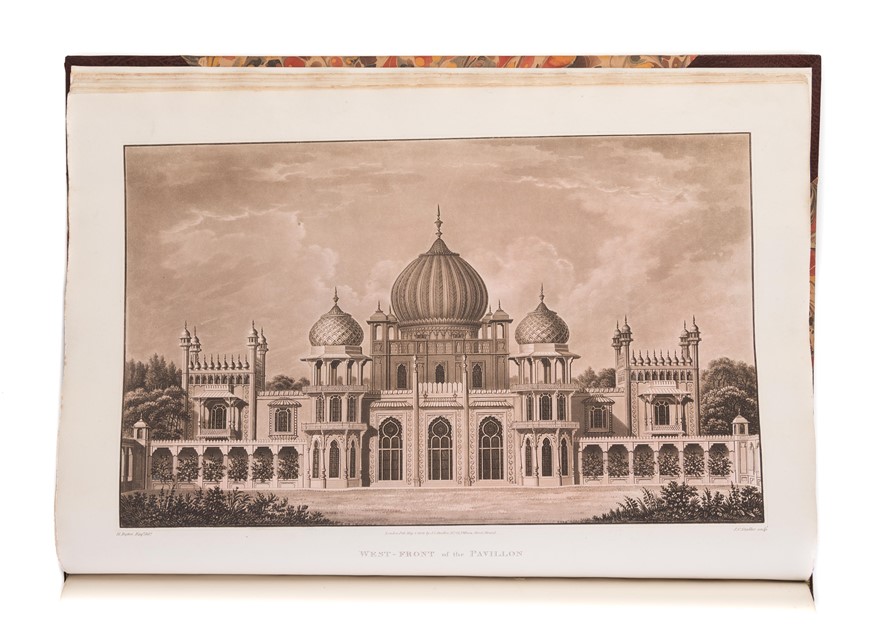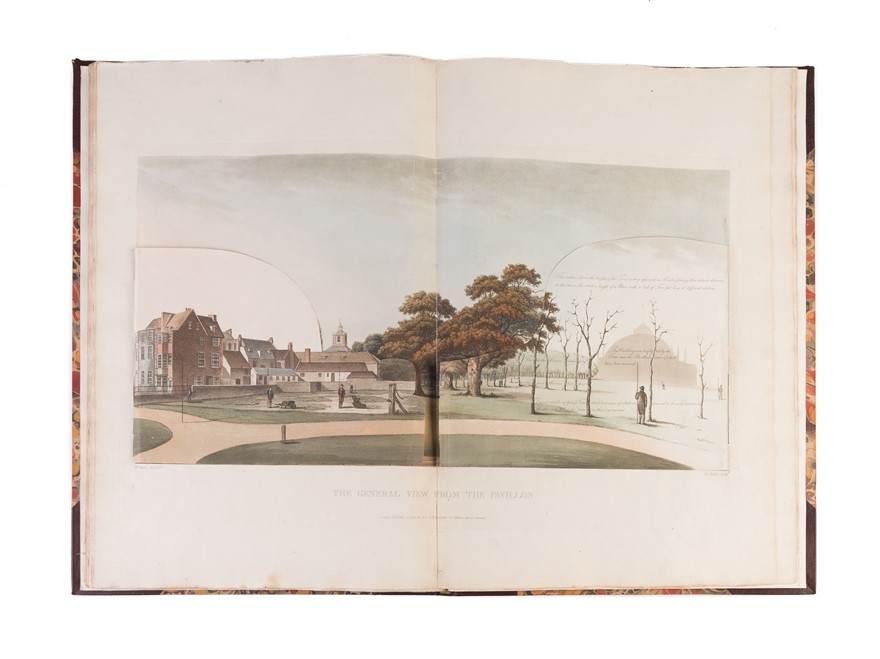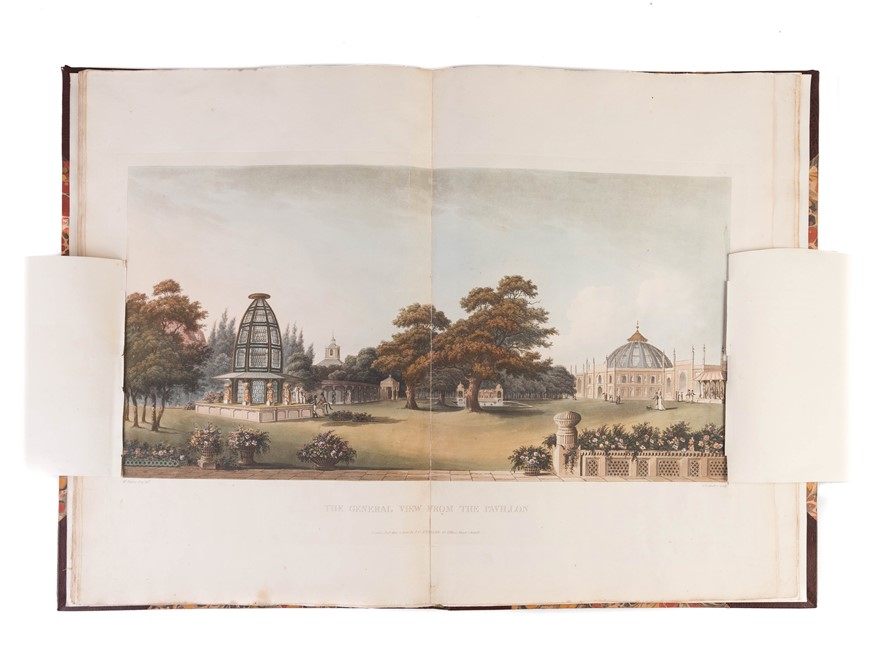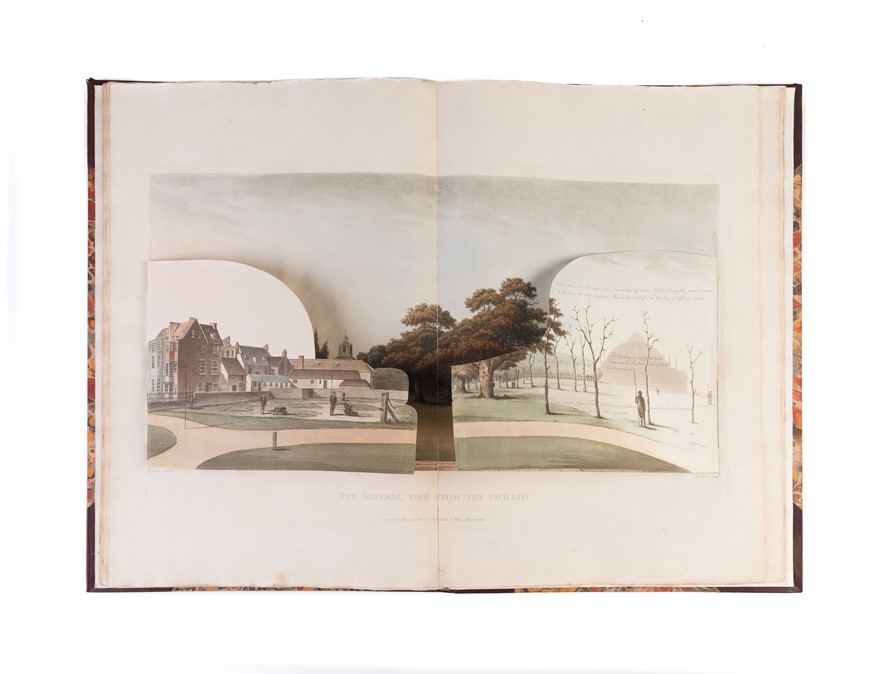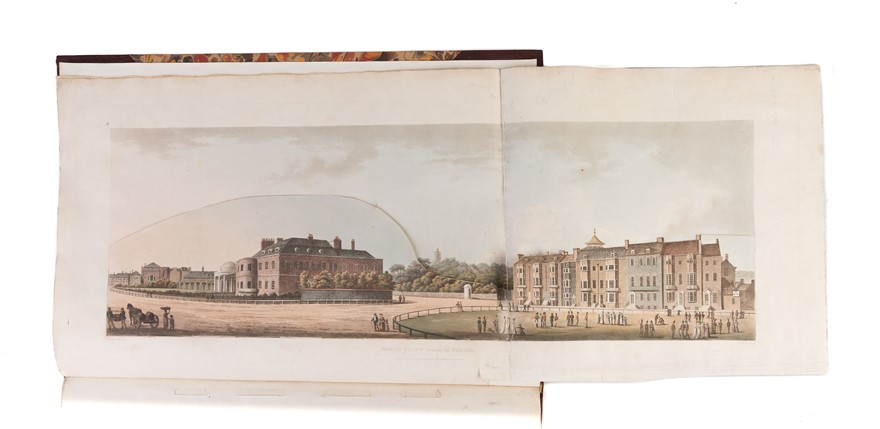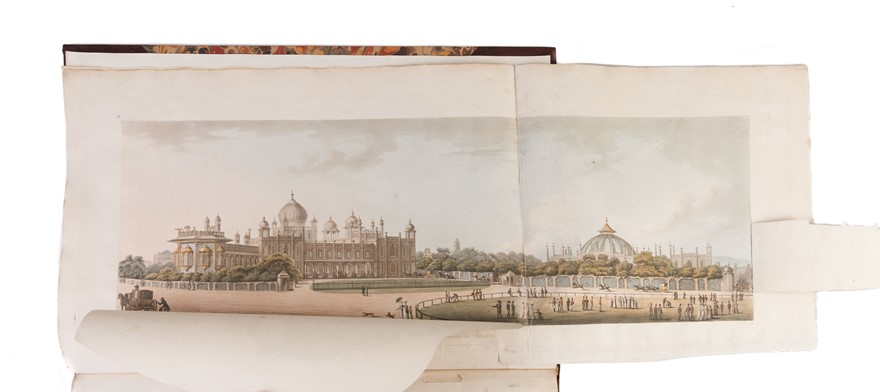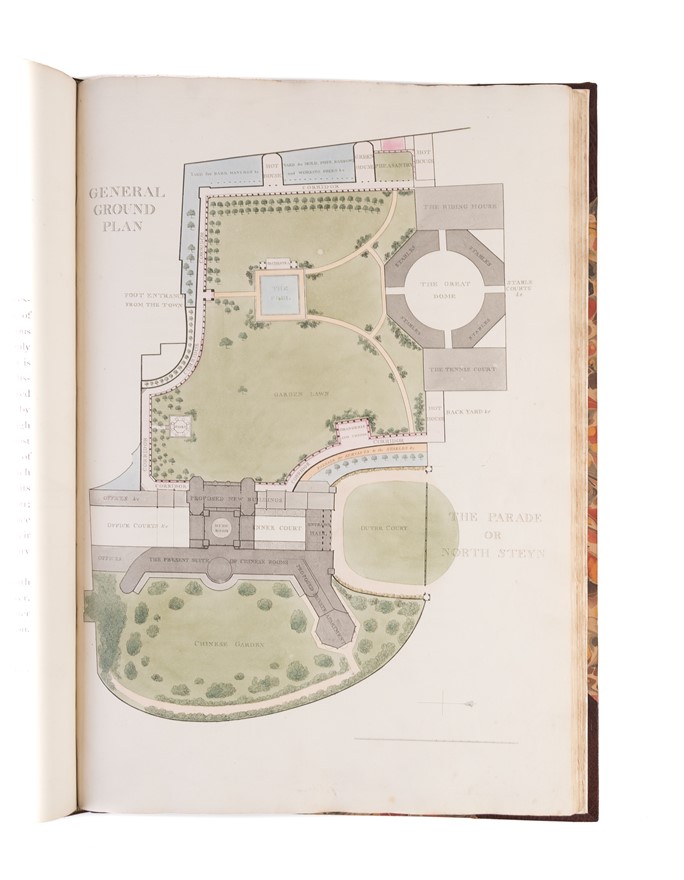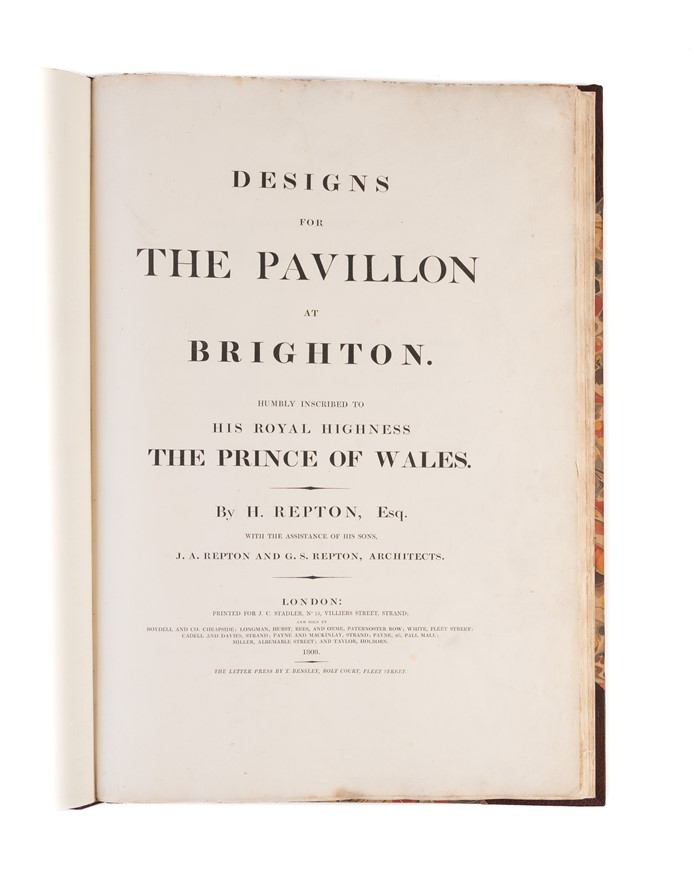Designs for the Pavillon at Brighton.
REPTON Humphry (1808.)
£7000.00 [First Edition]
Available to view at our Curzon Street shop.
First edition. Folio. [4], x, 41, [1] pp., with twenty plates and illustrations, comprising an engraved hand-coloured general ground plan and 19 aquatints including a frontispiece of "Flora cherishing Winter &c." by J.C. Stadler, 9 of them hand-coloured (6 of these with overslips, one with an over-page, one double-page, one folding), and 2 with sepia wash, all by Stadler after Repton. Modern half brown morocco outlined in gilt, spine lettered in gilt, with marbled paper covered boards, marbled endpapers, all edges untrimmed (upper corners bumped, the binder has used 'Pavilion' on the spine, otherwise an excellent copy.). London: by J.C. Stadler.
Repton's designs for the Pavilion at Brighton. Tipped-in is a note in the hand of George IV as Prince of Wales "Lt.Gen'l. Turner Carlton House, G.P.R." (i.e. General Prince Regent).
Repton had long sought Royal patronage and so saw the commission by the Prince of Wales to propose designs for the refashioning of the Royal Pavilion as one the greatest honours of his career. Although he enlisted the help of all three of his sons, his designs were not implemented and he received no money for the work; the designs by John Nash which were eventually built though, were partly based on Repton's and this book remains as a tribute to his vision.
Provenance: Anna Marten (nee Sturt) of Crichel House, Dorset (1929-2010); gilt leather book plate on the front pastedown.
Plates:
1. Frontispiece - 'Flora / cherishing / Winter &c.' Signed J.C. Stadler sculpt. No imprint (short marginal tear expertly repaired). 2. General Ground Plan. Unsigned: no imprint. Contemporary hand coloured. 3. (View of the Stable Front.) With overslip: forming part of page 7 of text. Contemporary hand coloured. 4. View from the Dome. With overpage. Contemporary hand coloured. 5. Vignette headed 'Tempus Omnia mutans'. Signed: H. Repton Esq. Delt. No imprint. Sepia. 6. (Vignette) 'Grecian Gothic Indian / Principles of Pressure'. Forming part of page 23 of text. No imprint. 7. (Vignette.) Forming part of page 24. No imprint. 8. (Vignette.) Forming part of page 25. No imprint. 9. (Vignette.) Forming part of page 28. No imprint. 10. Specimens of columns. Forming part of page 31. No imprint. 11. West-Front of the Pavillion. Sepia. 12. Dining Room. Forming part of page 38. No imprint. Sepia. 13. (Vignette.) Forming part of page 38. No imprint. 14. The General View from the Pavillion. Two overslips: double page. Contemporary hand coloured. 15. (Corridor) Forming part of page 39. Contemporary hand coloured. 16. Designs for Orangerie. With overslips. Contemporary hand coloured. 17. The Pheasantry. Contemporary hand coloured. 18. View from the proposed private apartment. With overslip: forming part of page 41. Contemporary hand coloured. 19. West Front of the Pavillion towards the Garden. With overslip. Contemporary hand coloured. 20. North Front towards the Parade. Two overslips: double page(expertly repaired). Contemporary hand coloured.
Stock Code: 125730
